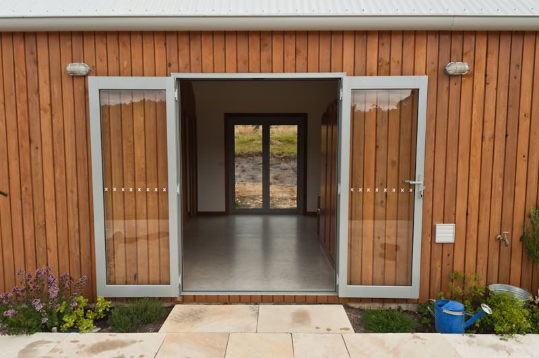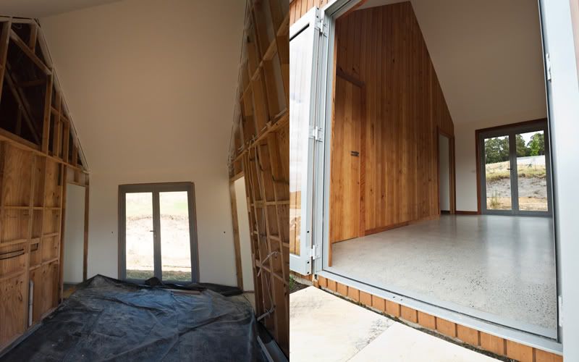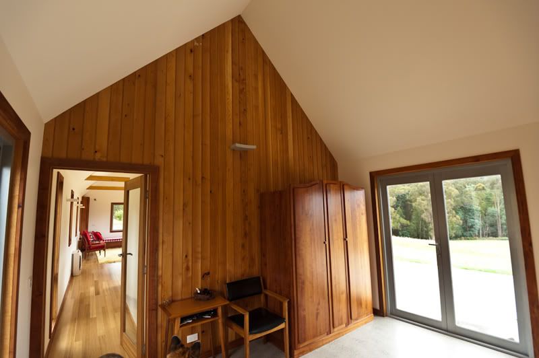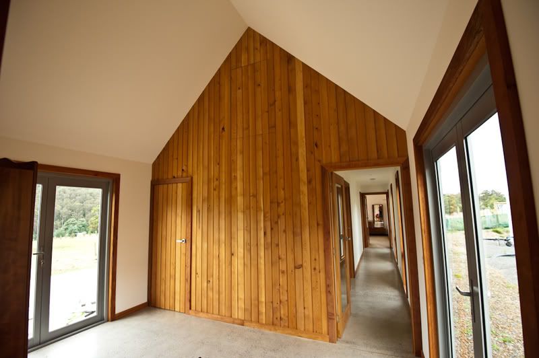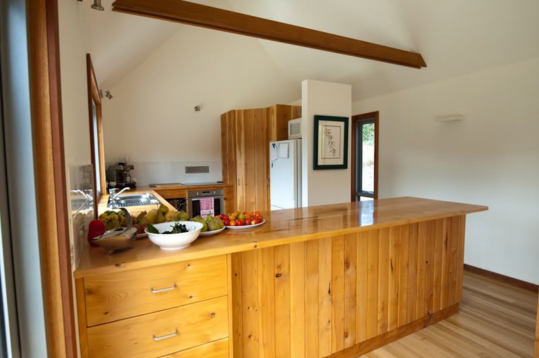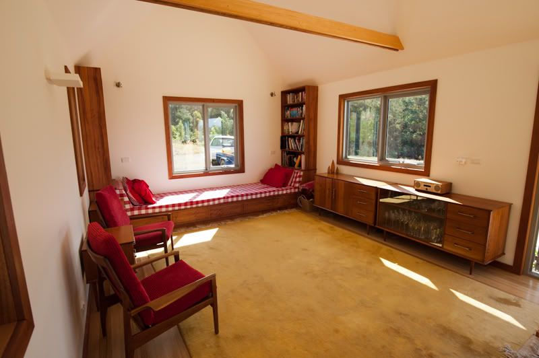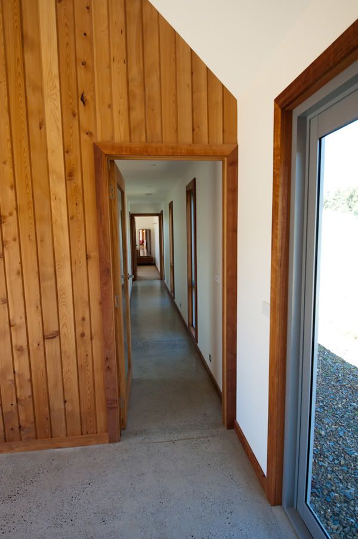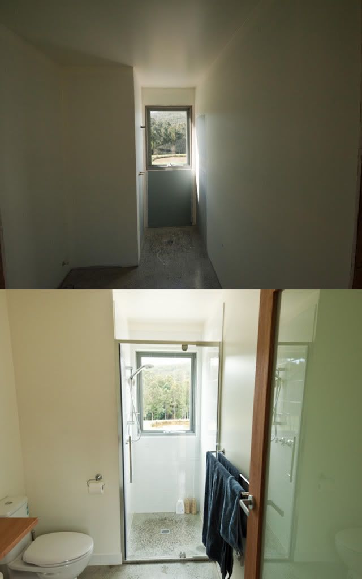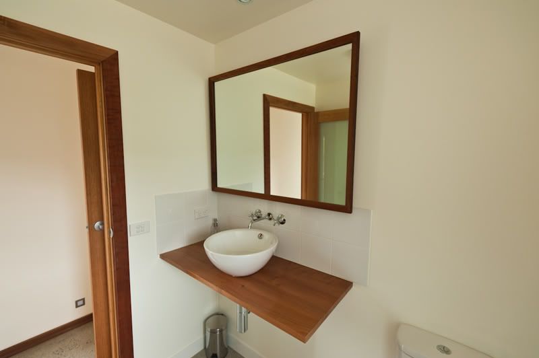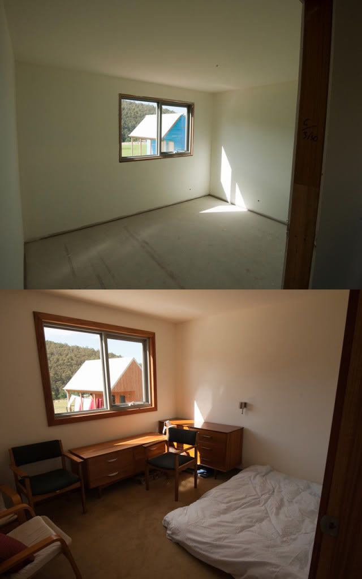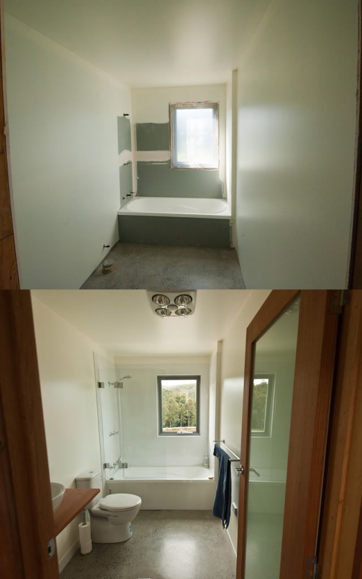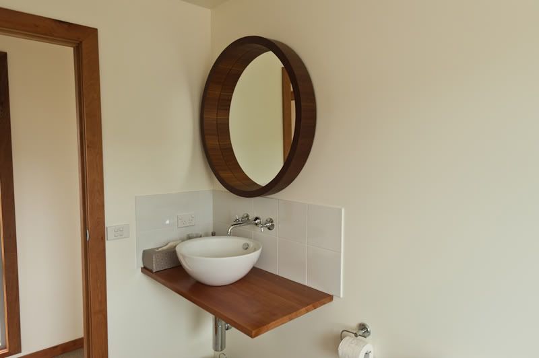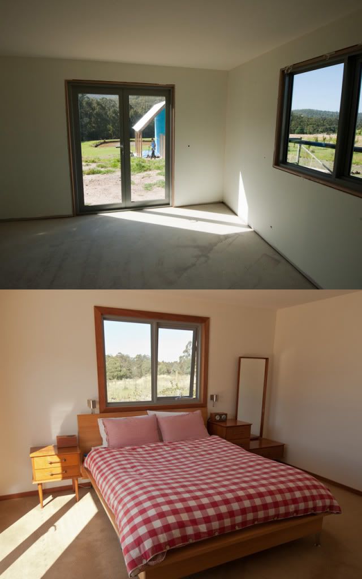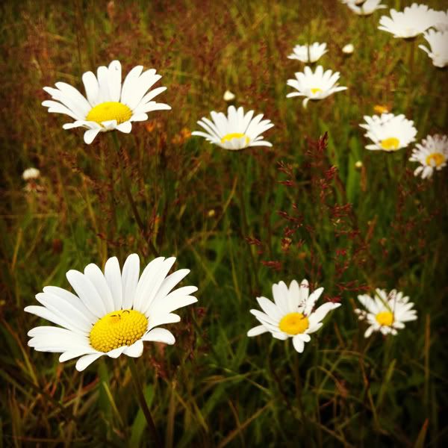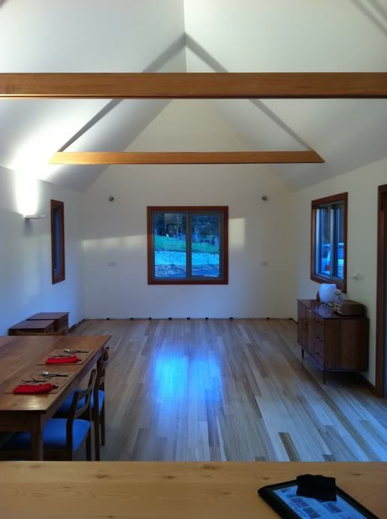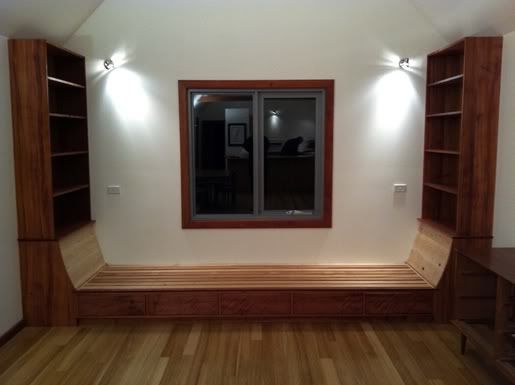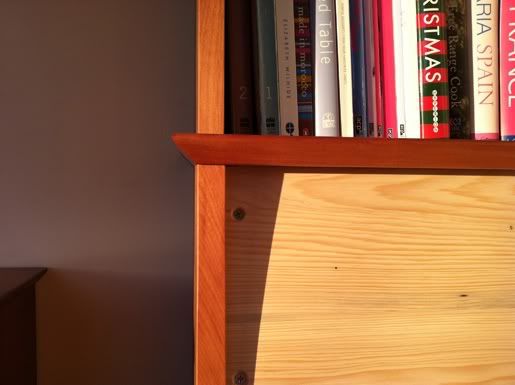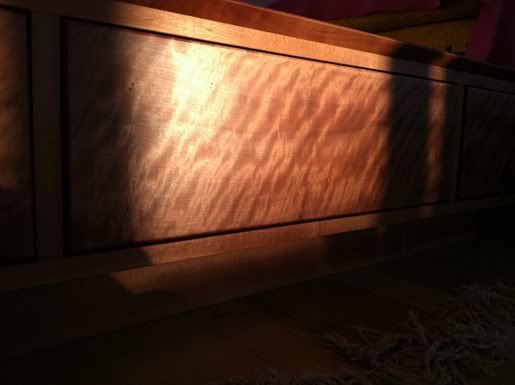So sadly, there was no need to celebrate all weekend, although faltering at the semi- finals is not to be ashamed of, ensuring we'll have a high ranking next year!
Our first winter weekend was another lovely quiet one. I spent 3 hours cleaning, sorting & tidying the loft storage space.
Yesterday afternoon we tackled something we'd been putting off for 3 months. Pulling apart and reassembling the myrtle wardrobe. It has sat accusingly in the breezeway. While we got up the bravery to do it. The guy at lifestyle furniture doubted it could be done. He said it would be glued. It would crack if we tried to pull it apart. He recommended a furniture maker tackle it.
But I couldn't sell it. Or even give it away. We debated it. But neither of us were very enthusiastic. Until yesterday. We started unscrewing. Removed the doors. Then pulled the boards off the back. Then prised the frame off the bottom then sliced through the glue holding the top on. We actually cut through several dowels before we realized so then went more carefully. We removed the top (not without a few what are we doing moments). We then tried to move the U shaped frame in. But nope. Then I accidentally flexed my end the wrong way and it came off cleanly with all the dowels in tact. A miracle. So we took the other end off. It took us just over 4 hours to pull it apart.
This morning we put it back together in the spare room, in just a little over 2 hours. It looks magnificent. We do feel a little guilty for ruining the original workmanship, but I desperately wanted to keep it. The spare room looks very posh now. Best of all the breezeway has returned to it's original spartan state. A good weekend after all.
Showing posts with label Furniture. Show all posts
Showing posts with label Furniture. Show all posts
Sunday, June 3, 2012
Sunday, May 27, 2012
De-beige-ing chairs
The cake worked well, and Maisy's party was lovely. I'll share some photos tomorrow.
We bought a few more Piper Tru-line blackwood chairs a while back. The style matched our two red chairs (the ones I saved from the tip). But they were covered in horrid beige vinyl.
So today was the day, it was grey and cool so we stayed inside and tackled the chairs. The other chairs had come apart easily once you unscrewed the screws. But the cushions on these ones didn't budge. We worked out that the vinyl had adhered to the timber frame, perhaps if they'd been in the sun. So we took to them with a razor blade and a knife. Cutting then free! We recovered them with the same red as the other chairs. We did two, but will need to buy some more fabric to finish off a 3rd chair. We're pretty happy with them!
Hope you had a lovely weekend. I'll be back tomorrow with the Hoot cake.
We bought a few more Piper Tru-line blackwood chairs a while back. The style matched our two red chairs (the ones I saved from the tip). But they were covered in horrid beige vinyl.
So today was the day, it was grey and cool so we stayed inside and tackled the chairs. The other chairs had come apart easily once you unscrewed the screws. But the cushions on these ones didn't budge. We worked out that the vinyl had adhered to the timber frame, perhaps if they'd been in the sun. So we took to them with a razor blade and a knife. Cutting then free! We recovered them with the same red as the other chairs. We did two, but will need to buy some more fabric to finish off a 3rd chair. We're pretty happy with them!
Hope you had a lovely weekend. I'll be back tomorrow with the Hoot cake.
Friday, March 16, 2012
A Hut tour
Recently a new online friend asked if I had any pictures of our finished hut on the blog.
I thought yes surely, I post photos on the blog all the time. But in reality I've teased you with parts of the hut but never taken you on the full tour (our hut is quite small so don't worry it won't take long!) I did do a quick version on Instagram, but I took these photos with Rob's DSLR.
The last full tour was exactly a year ago. The hut had just had the first undercoat of paint inside and it started to feel like it was close to finished. Officially at lock up stage, we still didn't have bathrooms, a kitchen, flooring or any finishing touches done. It was probably best that at the time we didn't know that it wouldn't be ready to occupy until late June!
But I can almost forget the annoyance of waiting. Almost.
Without further ado, welcome to the hut.
This is our front door, entering into our breezeway off the terrace.
Just a reminder of before and after, last year the timber cladding was not even on site, and the polished floor was kept covered with black plastic. The timber door in the picture to the right leads to our hot water cylinder, or more importantly Rob's beer brewing cupboard.
Once inside the breezeway, you would normally find a few simple coat hooks, some baskets for our shoes, a retro chair and a small myrtle table that Rob restored. However, the wardrobe for the spare room is still parked here while we work up the courage to dismantle it. The door as you can see leads to the living end of the hut.
If you were to turn around to the other end of the hut you can probably see our secret loft door up high. The dumping place for anything we don't need to see all the time.
The walls are clad in celery top pine, inside the hut we used China Wood oil to finish all the timber. The timber cladding has become so golden over the last 8 months, and will continue to darken. All our skirting, window and door trims are in myrtle.
Ok, if you were here in person I'd probably then take you into the living room end of the hut first. Visitors often comment on the spaciousness of the hut inside, after seeing how narrow it is from the outside, it's only 4m wide. The windows, cream walls and retro furniture all contribute to that I think. Rob and I (luckily) both dislike clutter so we keep the hut pretty spartan. Anyway, you walk down a short narrow space into our kitchen.
The living space is broken into three roughly even spaces. The myrtle window seat draws your gaze as you walk in to the big window at the end of the hut. But really the view is to the north side, along the long axis of the room. We chose double glazing for the windows and door in this end of the hut, which means we don't need blinds or curtains. We love that this means that the lines are kept clean. Originally the cathedral ceiling was to be timber clad too. But the budget didn't stretch that far. So plaster board it is. But you know what, I think we prefer it now. The ceiling soars and lifts the space rather than feeling closed in. The poor builder and plasterer were quite frightened when we chose our lights, those little white rectangles on the side (there are actually three of them, one is out of the frame). The "Surf" up lights are designed by Neil Poulton, and were quite a splurge for us, but the three lights do light up the whole space so well. Frightening for the plasterer as he had to get our ceiling absolutely perfect as they would show up every flaw in the joins between boards. But we are so happy with them, the plasterer did do an excellent job.
The bench you can see is our main workspace in the kitchen, nearly 3m long and 800mm wide, we had our bench tops made to be 1m high, as we're both tall. Nine big drawers provide plenty of storage for crockery, plastics, and bakeware. But we'll swing around and have a look at the kitchen from the other direction.
The cabinetry and bench tops are solid celery top pine, most of which we purchased at an auction a few years earlier. It too is getting darker. The four drawers on this side of the bench are for cutlery, place mats, candles and serving platters, so that it's easy to set the table without heading into the kitchen.
To keep the clean lines in our kitchen we opted for a domestic oven and ceramic cook top. But splurged on a Parmco extraction fan (the little silver rectangle above the cook top), which works well, the fan is in the corner cupboard so it's not too noisy. Things we love here: the view from the kitchen sink, the little hidden knife drawer to the left of the oven, and the open wire baskets for our collection of copper Scanpan saucepans underneath. The watercolour of an olive branch was painted by a friend, and is the only artwork we currently have on the walls. We just can't bring ourselves to put anything else up on the walls yet. Ok onto the living area.
The Tas oak floorboards are covered with a soft golden rug. A legacy item from Rob's parents. We think it has silk in the pile as it is so soft, the dogs love lazing on it! The window seat is obviously the pride of our home, but the two Blackwood Fler Narvik lounge chairs are pretty special too. The two Fred Ward myrtle sideboards house our glassware, napkins and cake stands. We may have fallen into collecting mid-centry furniture by accident, but the style is perfect for the hut, with the pieces raised off the floor with the tapered legs extending the space.
If you were to sit on the window seat (which I highly recommend) you would then look back to the kitchen like this:
Our retro myrtle dining table faces the bifold door that opens out onto the terrace and overlooks the dam. Our collection (which has grown again but we need to recover them) of Blackwood Piper Tru-line chairs may be a little daggy, but they are comfortable. If you walk down the room and back into the breezeway you would then see this view down our hallway:
The mirror on the dresser in our room creates a perfect reflection, creating a feeling that the hall will go on. The long narrow windows provide light and the internal doors are all single lite glass doors so that light can flow from one side of the hut to the other. The polished concrete floor is great for our dirty dogs! The one techo item in our hut are the low sensor lights on the right hand side of the hall. These are fantastic at night when you are visiting the bathroom.
First room on the left is our guest bathroom:
The polished concrete flows right into our shower, with the best view of the dam and bush on the hill opposite (where the wedge tailed eagles soar).
The sink sits on floating bench of myrtle. We found this retro Blackwood framed mirror which is perfect for this room.
The spare room is the most unfinished room. It's yet to get a proper double bed (still on the look for a mid-century myrtle bed head) and the wardrobe in the breezeway needs to be moved in here (magically). I have actually sold the chest of drawers under the window, the one on the far wall matches all our other Fred Ward pieces, and we leave two of our dining chairs in here for the moment.
Our bathroom is the next along the hall, the same as the guest bathroom except for the shower over a bath. The view is pretty good here too. Rob's sisters gave him the round mirror for his birthday last year and it works perfectly here.
Last but not least is our bedroom. With a set of french doors that open out onto the terrace and a window that overlooks my flower garden and the orchard. Fred Ward features here too, one day we will replace the modern Tas oak bed with a mid-century style myrtle bed. I didn't take a photo in the opposite direction as the only building job left to do are the timber doors on our built in wardrobes. Hopefully we can tick that off this year. The two bedrooms have a wool plush pile carpet, called Velluto, which apparently is Italian for velvet, in a caramel colour.
So there you have it. A tour of our little home. Hope you have a lovely weekend.
I thought yes surely, I post photos on the blog all the time. But in reality I've teased you with parts of the hut but never taken you on the full tour (our hut is quite small so don't worry it won't take long!) I did do a quick version on Instagram, but I took these photos with Rob's DSLR.
The last full tour was exactly a year ago. The hut had just had the first undercoat of paint inside and it started to feel like it was close to finished. Officially at lock up stage, we still didn't have bathrooms, a kitchen, flooring or any finishing touches done. It was probably best that at the time we didn't know that it wouldn't be ready to occupy until late June!
But I can almost forget the annoyance of waiting. Almost.
Without further ado, welcome to the hut.
This is our front door, entering into our breezeway off the terrace.
Just a reminder of before and after, last year the timber cladding was not even on site, and the polished floor was kept covered with black plastic. The timber door in the picture to the right leads to our hot water cylinder, or more importantly Rob's beer brewing cupboard.
Once inside the breezeway, you would normally find a few simple coat hooks, some baskets for our shoes, a retro chair and a small myrtle table that Rob restored. However, the wardrobe for the spare room is still parked here while we work up the courage to dismantle it. The door as you can see leads to the living end of the hut.
If you were to turn around to the other end of the hut you can probably see our secret loft door up high. The dumping place for anything we don't need to see all the time.
The walls are clad in celery top pine, inside the hut we used China Wood oil to finish all the timber. The timber cladding has become so golden over the last 8 months, and will continue to darken. All our skirting, window and door trims are in myrtle.
Ok, if you were here in person I'd probably then take you into the living room end of the hut first. Visitors often comment on the spaciousness of the hut inside, after seeing how narrow it is from the outside, it's only 4m wide. The windows, cream walls and retro furniture all contribute to that I think. Rob and I (luckily) both dislike clutter so we keep the hut pretty spartan. Anyway, you walk down a short narrow space into our kitchen.
The living space is broken into three roughly even spaces. The myrtle window seat draws your gaze as you walk in to the big window at the end of the hut. But really the view is to the north side, along the long axis of the room. We chose double glazing for the windows and door in this end of the hut, which means we don't need blinds or curtains. We love that this means that the lines are kept clean. Originally the cathedral ceiling was to be timber clad too. But the budget didn't stretch that far. So plaster board it is. But you know what, I think we prefer it now. The ceiling soars and lifts the space rather than feeling closed in. The poor builder and plasterer were quite frightened when we chose our lights, those little white rectangles on the side (there are actually three of them, one is out of the frame). The "Surf" up lights are designed by Neil Poulton, and were quite a splurge for us, but the three lights do light up the whole space so well. Frightening for the plasterer as he had to get our ceiling absolutely perfect as they would show up every flaw in the joins between boards. But we are so happy with them, the plasterer did do an excellent job.
The bench you can see is our main workspace in the kitchen, nearly 3m long and 800mm wide, we had our bench tops made to be 1m high, as we're both tall. Nine big drawers provide plenty of storage for crockery, plastics, and bakeware. But we'll swing around and have a look at the kitchen from the other direction.
The cabinetry and bench tops are solid celery top pine, most of which we purchased at an auction a few years earlier. It too is getting darker. The four drawers on this side of the bench are for cutlery, place mats, candles and serving platters, so that it's easy to set the table without heading into the kitchen.
To keep the clean lines in our kitchen we opted for a domestic oven and ceramic cook top. But splurged on a Parmco extraction fan (the little silver rectangle above the cook top), which works well, the fan is in the corner cupboard so it's not too noisy. Things we love here: the view from the kitchen sink, the little hidden knife drawer to the left of the oven, and the open wire baskets for our collection of copper Scanpan saucepans underneath. The watercolour of an olive branch was painted by a friend, and is the only artwork we currently have on the walls. We just can't bring ourselves to put anything else up on the walls yet. Ok onto the living area.
The Tas oak floorboards are covered with a soft golden rug. A legacy item from Rob's parents. We think it has silk in the pile as it is so soft, the dogs love lazing on it! The window seat is obviously the pride of our home, but the two Blackwood Fler Narvik lounge chairs are pretty special too. The two Fred Ward myrtle sideboards house our glassware, napkins and cake stands. We may have fallen into collecting mid-centry furniture by accident, but the style is perfect for the hut, with the pieces raised off the floor with the tapered legs extending the space.
If you were to sit on the window seat (which I highly recommend) you would then look back to the kitchen like this:
Our retro myrtle dining table faces the bifold door that opens out onto the terrace and overlooks the dam. Our collection (which has grown again but we need to recover them) of Blackwood Piper Tru-line chairs may be a little daggy, but they are comfortable. If you walk down the room and back into the breezeway you would then see this view down our hallway:
The mirror on the dresser in our room creates a perfect reflection, creating a feeling that the hall will go on. The long narrow windows provide light and the internal doors are all single lite glass doors so that light can flow from one side of the hut to the other. The polished concrete floor is great for our dirty dogs! The one techo item in our hut are the low sensor lights on the right hand side of the hall. These are fantastic at night when you are visiting the bathroom.
First room on the left is our guest bathroom:
The polished concrete flows right into our shower, with the best view of the dam and bush on the hill opposite (where the wedge tailed eagles soar).
The sink sits on floating bench of myrtle. We found this retro Blackwood framed mirror which is perfect for this room.
The spare room is the most unfinished room. It's yet to get a proper double bed (still on the look for a mid-century myrtle bed head) and the wardrobe in the breezeway needs to be moved in here (magically). I have actually sold the chest of drawers under the window, the one on the far wall matches all our other Fred Ward pieces, and we leave two of our dining chairs in here for the moment.
Our bathroom is the next along the hall, the same as the guest bathroom except for the shower over a bath. The view is pretty good here too. Rob's sisters gave him the round mirror for his birthday last year and it works perfectly here.
Last but not least is our bedroom. With a set of french doors that open out onto the terrace and a window that overlooks my flower garden and the orchard. Fred Ward features here too, one day we will replace the modern Tas oak bed with a mid-century style myrtle bed. I didn't take a photo in the opposite direction as the only building job left to do are the timber doors on our built in wardrobes. Hopefully we can tick that off this year. The two bedrooms have a wool plush pile carpet, called Velluto, which apparently is Italian for velvet, in a caramel colour.
So there you have it. A tour of our little home. Hope you have a lovely weekend.
Labels:
Fred Ward,
Furniture,
home,
house design,
hut,
Mid-century design,
tour
Friday, March 2, 2012
Friday...wardrobe
Sorry no flowers this week.
A quiet week for me.
A little baking; Rob's favourite carrot cake recipe (Vogue Living from 1978) with, of course, cream cheese frosting. Our friend came to stay last night, so we ate soy baked almonds and huge fresh oysters with chilli, lime zest and juice and salt whilst Rob prepared a seafood paella. (We're still getting through the 5 kilos of Spanish paella rice I bought last year!) Throw in a bottle of bubbly and a Spanish Albarino and we had a very nice evening thank you very much.
Yesterday the builder delivered a myrtle wardrobe we bought well over a year ago. He has been storing it in his shed, and we've never gotten around to picking it up. I'd forgotten how stunning it is. It is a beautiful piece of furniture, although not mid-century like the rest of our collection. It has a bit of a story behind it, and I love that. When we went to look at it, we realized the man was speaking in the past tense about his wife, "my wife loved Tasmanian timber furniture", sadly he told us that she had passed away a few months before from cancer. They had only just moved into a brand new house when she was diagnosed, so he was selling off the large pieces as he wanted to downsize to a smaller home. That was it for me, I wanted to look after this wardrobe and appreciate it just as much as his wife. It was a well travelled robe too, made by Lifestyle furniture in Salamanca, it was then shipped to the United States and back as they moved around because of his work.
There is only one little problem, and this is partly why we have been reluctant to pick it up. We envisage it in our spare room, and deliberately didn't have a built-in installed. But it is too big to move into the room! So we are going to attempt to take it apart and then rebuild it in the room. A little crazy maybe. Stay tuned, I hope it works out ok!
Happy weekend, I'll try to get back into a blogging groove again.
A quiet week for me.
A little baking; Rob's favourite carrot cake recipe (Vogue Living from 1978) with, of course, cream cheese frosting. Our friend came to stay last night, so we ate soy baked almonds and huge fresh oysters with chilli, lime zest and juice and salt whilst Rob prepared a seafood paella. (We're still getting through the 5 kilos of Spanish paella rice I bought last year!) Throw in a bottle of bubbly and a Spanish Albarino and we had a very nice evening thank you very much.
Yesterday the builder delivered a myrtle wardrobe we bought well over a year ago. He has been storing it in his shed, and we've never gotten around to picking it up. I'd forgotten how stunning it is. It is a beautiful piece of furniture, although not mid-century like the rest of our collection. It has a bit of a story behind it, and I love that. When we went to look at it, we realized the man was speaking in the past tense about his wife, "my wife loved Tasmanian timber furniture", sadly he told us that she had passed away a few months before from cancer. They had only just moved into a brand new house when she was diagnosed, so he was selling off the large pieces as he wanted to downsize to a smaller home. That was it for me, I wanted to look after this wardrobe and appreciate it just as much as his wife. It was a well travelled robe too, made by Lifestyle furniture in Salamanca, it was then shipped to the United States and back as they moved around because of his work.
There is only one little problem, and this is partly why we have been reluctant to pick it up. We envisage it in our spare room, and deliberately didn't have a built-in installed. But it is too big to move into the room! So we are going to attempt to take it apart and then rebuild it in the room. A little crazy maybe. Stay tuned, I hope it works out ok!
Happy weekend, I'll try to get back into a blogging groove again.
Thursday, January 26, 2012
Mid-century collecting
I mentioned a few weeks ago we bought another myrtle sideboard. It was delivered on Monday while I was away.
We now have 7 pieces in this series designed by Fred Ward for the Myer Heritage collection manufactured in Melbourne in the 1950's.
We swapped the two sideboards and I moved all our glasses into the new one. It looks so nice and sparkly. Apart from a bed for the spare room, we now have all our furniture. I do love the age in these pieces we've collected, the patina of the timber is beautiful. I'm so glad we persevered and got the windows and skirting done in myrtle to match. It's a very beautiful timber.
We had friends over for lunch, slow roasted lamb, couscous, potato bread, beans, beetroot salad, and cucumber yoghurt salad. We then nibbled on cheese before having dessert. Rob made a beautiful fruit mince tart, and our friend brought a platter of berries.
We all headed down with coffees to watch Rob give a scything demonstration.
I'm currently lying on the windowseat, listening to the tennis, considering a little snooze. Hope you enjoyed your holiday if you're in Australia.
We now have 7 pieces in this series designed by Fred Ward for the Myer Heritage collection manufactured in Melbourne in the 1950's.
We swapped the two sideboards and I moved all our glasses into the new one. It looks so nice and sparkly. Apart from a bed for the spare room, we now have all our furniture. I do love the age in these pieces we've collected, the patina of the timber is beautiful. I'm so glad we persevered and got the windows and skirting done in myrtle to match. It's a very beautiful timber.
We had friends over for lunch, slow roasted lamb, couscous, potato bread, beans, beetroot salad, and cucumber yoghurt salad. We then nibbled on cheese before having dessert. Rob made a beautiful fruit mince tart, and our friend brought a platter of berries.
We all headed down with coffees to watch Rob give a scything demonstration.
I'm currently lying on the windowseat, listening to the tennis, considering a little snooze. Hope you enjoyed your holiday if you're in Australia.
Friday, January 13, 2012
Friday Flowers is back for 2012
Sorry for the break in transmission.
The aftermath of the party combined with our return to work has meant this has been a pretty busy week for me.
For my first Friday of 2012: some daisies growing in the grass at the block. I am so looking forward to the grass being cut for hay. The snake thing still freaks me out at times.
Thanks for your comments on my last post, our diet has been a bit better this week, and not being near the pantry is a good thing too! We headed to the gym on Monday and Tuesday, I had a visitor at work on Wednesday and Thursday so missed a few days, but I went to a Body Balance class today at lunch.
I did a really good job of switching my brain off in regards to work, I couldn't even remember how to use Microsoft Outlook to send emails on Monday! As I said I had a visitor (seemed like a good idea before I went on holiday) so it was a bit manic as we worked together on a document ahead of a deadline.
Today I've been shaping my new to do list for work tasks (just quietly some of them are ones I didn't' complete from last years!)
Been so busy I haven't been able to mention that we bought another myrtle sideboard that matches our ever growing collection, this one has glass doors, so hopefully that will turn up next week. We'll shuffle one of the others into the spare bedroom, and probably take the odd one out to the Antiques Warehouse in town. We haven't visited them in a long time, so am looking forward to that, I wouldn't be surprised if we came away with something else!
Lastly we have salvaged some timber cupboards from a room at work, they would just trash them so we're going to install them in the shed and laundry, we're both looking forward to making those rooms look a little more organised. I'll take some before and afters.
Yeah it's the weekend. We're having the builder and his family over for lunch on Sunday, something I've been meaning to do for 6 months. Oh well, we got there in the end!
The aftermath of the party combined with our return to work has meant this has been a pretty busy week for me.
For my first Friday of 2012: some daisies growing in the grass at the block. I am so looking forward to the grass being cut for hay. The snake thing still freaks me out at times.
Thanks for your comments on my last post, our diet has been a bit better this week, and not being near the pantry is a good thing too! We headed to the gym on Monday and Tuesday, I had a visitor at work on Wednesday and Thursday so missed a few days, but I went to a Body Balance class today at lunch.
I did a really good job of switching my brain off in regards to work, I couldn't even remember how to use Microsoft Outlook to send emails on Monday! As I said I had a visitor (seemed like a good idea before I went on holiday) so it was a bit manic as we worked together on a document ahead of a deadline.
Today I've been shaping my new to do list for work tasks (just quietly some of them are ones I didn't' complete from last years!)
Been so busy I haven't been able to mention that we bought another myrtle sideboard that matches our ever growing collection, this one has glass doors, so hopefully that will turn up next week. We'll shuffle one of the others into the spare bedroom, and probably take the odd one out to the Antiques Warehouse in town. We haven't visited them in a long time, so am looking forward to that, I wouldn't be surprised if we came away with something else!
Lastly we have salvaged some timber cupboards from a room at work, they would just trash them so we're going to install them in the shed and laundry, we're both looking forward to making those rooms look a little more organised. I'll take some before and afters.
Yeah it's the weekend. We're having the builder and his family over for lunch on Sunday, something I've been meaning to do for 6 months. Oh well, we got there in the end!
Labels:
Fred Ward,
Friday flowers,
Furniture,
me,
myrtle,
repurposing
Wednesday, October 12, 2011
Mid-week pick me up
Thank you for your reassuring and sympathetic comments on my
post about the driveway. I’m feeling better about it, our friend doesn’t think
it will get much worse, but he won’t be able to fix it until it dries out. So
we’re just keeping an eye on it, and driving on the opposite side of the road!
It’s our only access onto the block; we have a very strange shaped block of
land, a big triangle with a narrow access (only 20m) at the wide end of the
triangle. It just so happens that it’s also incredibly steep and goes over a
creek! Anyway, we’re being positive and hoping the wet weather stops soon.
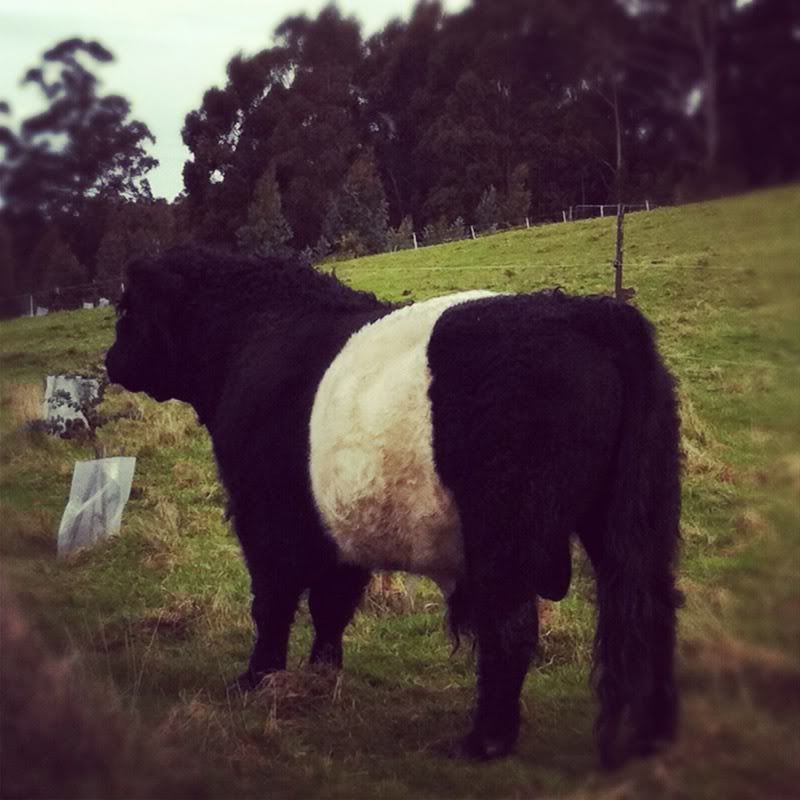
This guy is seriously cute with curly black hair and his white tummy. The “Oreo” bull (really a belted Galloway) lives over the back fence, which is about 10m away from the hut. We have a series of long narrow windows that run down the hall and smaller windows on the back wall of the living room, as well as the breezeway French doors. So as I wander down the hut, I often lock eyes with this dude. He seems quite calm. Just happy to munch the grass and watch the crazy antics of our dogs!
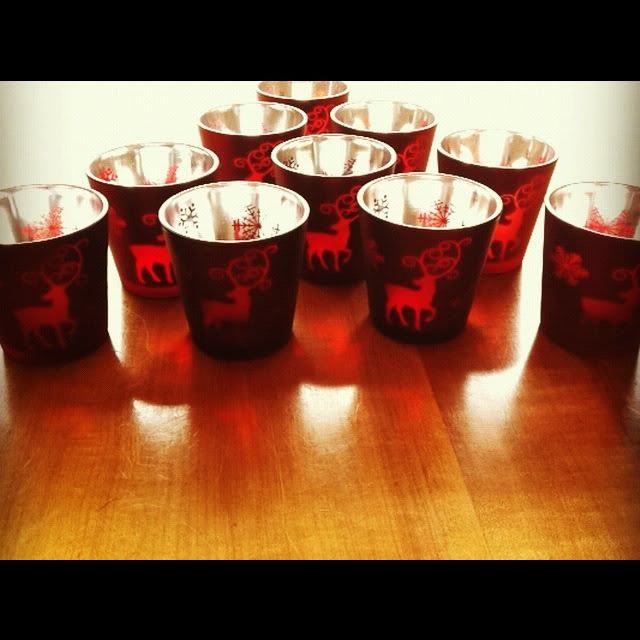
More red in the hut. I just had to go back a buy a few more of these candleholders from Spotlight, ahem like seven more!
Finally, we got around to finishing off a
project we started in June last year.
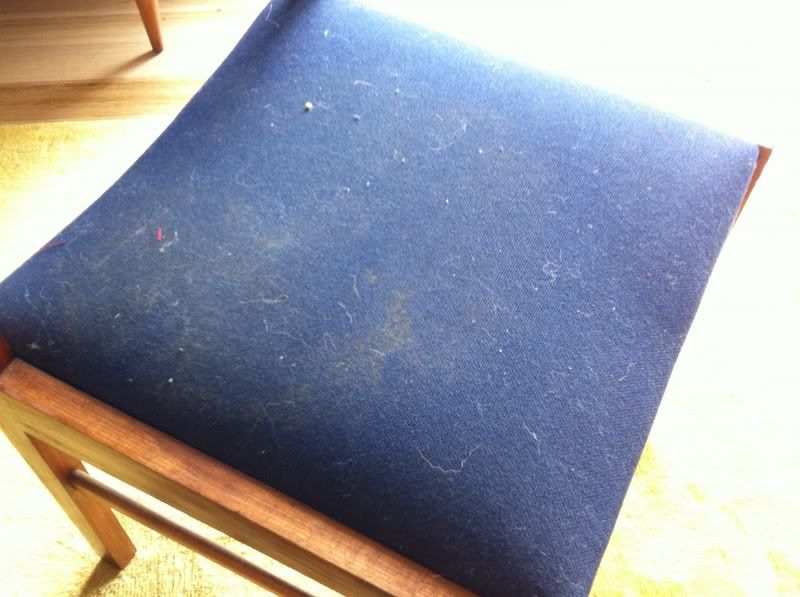
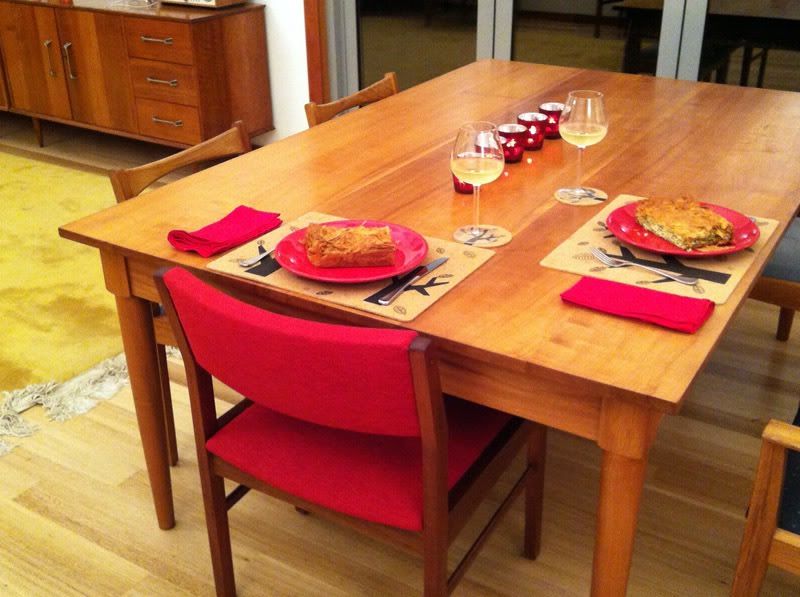
Do you remember the two unloved Blackwood chairs we found at the tip? Rob had sanded them back and oiled them last year. But with nowhere to put them, recovering them didn’t seem that urgent. When we moved to the hut, we popped them up in the loft and forgot them again. Last weekend we picked up some red fabric and Rob pulled out the many staples and replaced the horrible dirty blue hessian fabric with the new bright red. Now I’m thinking I’d like to recover the four pale blue chairs with red too….watch this space.
So I thought I’d share a few things that have made me happy
this week.

This guy is seriously cute with curly black hair and his white tummy. The “Oreo” bull (really a belted Galloway) lives over the back fence, which is about 10m away from the hut. We have a series of long narrow windows that run down the hall and smaller windows on the back wall of the living room, as well as the breezeway French doors. So as I wander down the hut, I often lock eyes with this dude. He seems quite calm. Just happy to munch the grass and watch the crazy antics of our dogs!

More red in the hut. I just had to go back a buy a few more of these candleholders from Spotlight, ahem like seven more!


Do you remember the two unloved Blackwood chairs we found at the tip? Rob had sanded them back and oiled them last year. But with nowhere to put them, recovering them didn’t seem that urgent. When we moved to the hut, we popped them up in the loft and forgot them again. Last weekend we picked up some red fabric and Rob pulled out the many staples and replaced the horrible dirty blue hessian fabric with the new bright red. Now I’m thinking I’d like to recover the four pale blue chairs with red too….watch this space.
Hope your week is going well, mine has certainly picked up!
Wednesday, September 14, 2011
Red
My clandestine love affair with the colour red had remained hidden until recently. I don’t think I can deny it any longer. I thought perhaps I’d moved on from red. The hut was going to be cream, blue, and sandy yellow.
But red has been creeping back into our life.
It started when I unpacked our favourite red stoneware plates and bowls. Suddenly, I wanted to serve all our food on them. I know white dinnerware is more chic, that most food looks better on white. But every time I opened the crockery draw (that in itself is quite a novelty!) my hands would pass over the neat stack of white plates and choose the lovely glossy red plates.
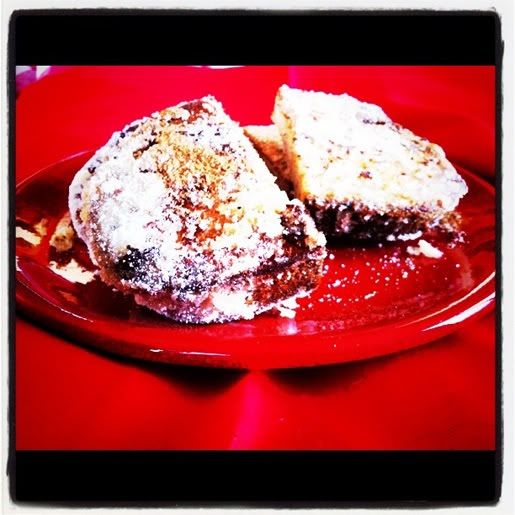
Then I remembered a happy afternoon spent in an Italian café at Cottesloe Beach, and loving the look of their bright red napkins on the long communal timber tables, and thinking one day I’m going to have a table just like that. So I picked up a set of plain red cotton napkins recently.
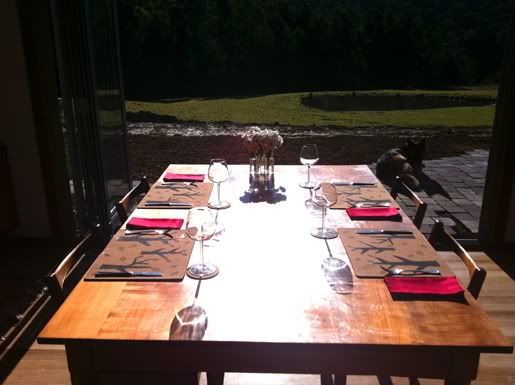
Our bedroom also got the red makeover. We’d always had a cream bedspread. But then we got Claudia. She can’t help herself, she loves beds. But she also loves mud. So we thought this red check would camouflage the worst of the paw prints.
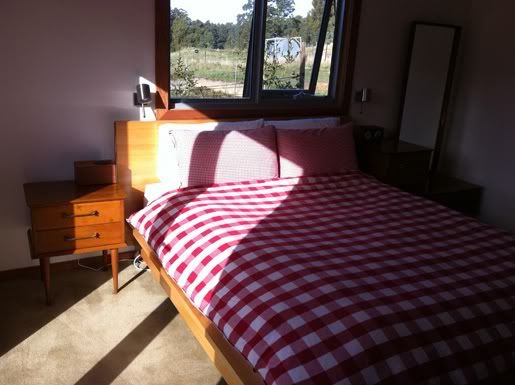
My favourite jam just came back in stock at Coles, I love their gingham lids, as you can tell.
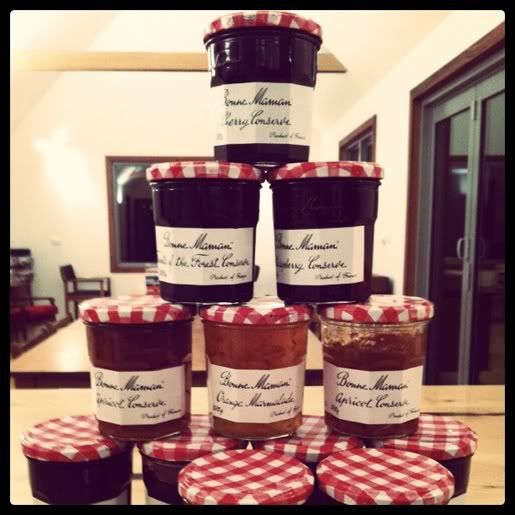
Rob found us these Fler Narvik chairs on ebay, we’d be on the look out for pair, and happily for us they came newly upholstered, in lovely soft red chenille corduroy.
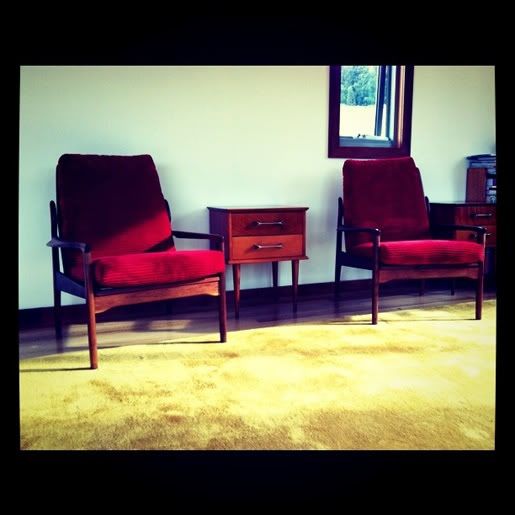
So now that Rob shares my love affair, I can quite openly sneak some more red into the hut. I found these red reindeer tealight holders at Spotlight on Saturday. Kitsch I know, but also beautiful at night. It’s going to take all my will power not to keep using them every day until Christmas.
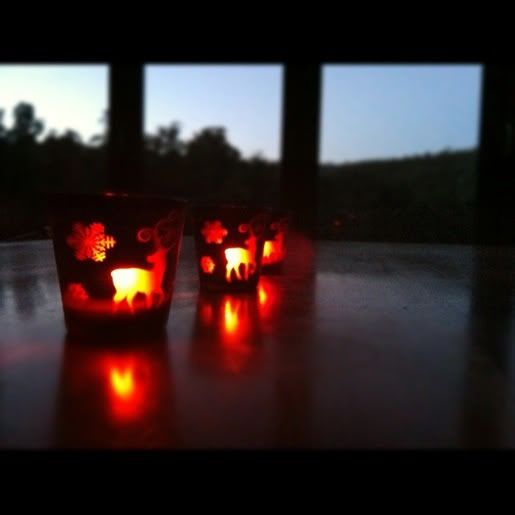
Finally the window seat arrived last week. We’d oscillated over the colour of our cushions for over a year. Blue? Sandy yellow? I’ve ordered enough samples from Warwick to make a bedspread! But none of them were quite right.
We sat on our makeshift cushions. We looked at the samples. I looked at Rob. “You know what I’d really like?” He laughed, I think he already knew, “I’d like a red check just like our bedspread!” Not quite as elegant as we were originally planning, perhaps a bit clichéd, but at the moment it feels right for our little hut in the country.
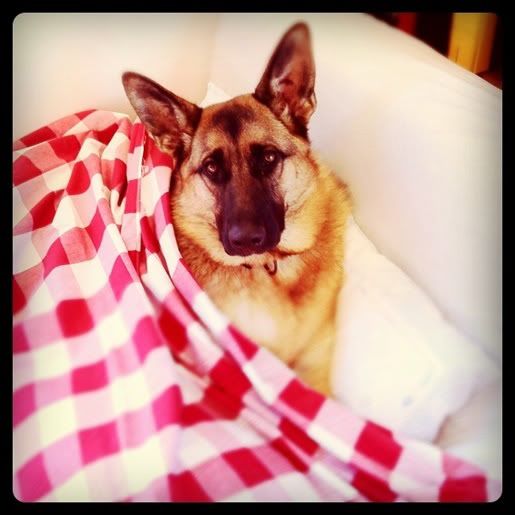
Welcome back red, I’ve always loved you.
But red has been creeping back into our life.
It started when I unpacked our favourite red stoneware plates and bowls. Suddenly, I wanted to serve all our food on them. I know white dinnerware is more chic, that most food looks better on white. But every time I opened the crockery draw (that in itself is quite a novelty!) my hands would pass over the neat stack of white plates and choose the lovely glossy red plates.

Then I remembered a happy afternoon spent in an Italian café at Cottesloe Beach, and loving the look of their bright red napkins on the long communal timber tables, and thinking one day I’m going to have a table just like that. So I picked up a set of plain red cotton napkins recently.

Our bedroom also got the red makeover. We’d always had a cream bedspread. But then we got Claudia. She can’t help herself, she loves beds. But she also loves mud. So we thought this red check would camouflage the worst of the paw prints.

My favourite jam just came back in stock at Coles, I love their gingham lids, as you can tell.

Rob found us these Fler Narvik chairs on ebay, we’d be on the look out for pair, and happily for us they came newly upholstered, in lovely soft red chenille corduroy.

So now that Rob shares my love affair, I can quite openly sneak some more red into the hut. I found these red reindeer tealight holders at Spotlight on Saturday. Kitsch I know, but also beautiful at night. It’s going to take all my will power not to keep using them every day until Christmas.

Finally the window seat arrived last week. We’d oscillated over the colour of our cushions for over a year. Blue? Sandy yellow? I’ve ordered enough samples from Warwick to make a bedspread! But none of them were quite right.
We sat on our makeshift cushions. We looked at the samples. I looked at Rob. “You know what I’d really like?” He laughed, I think he already knew, “I’d like a red check just like our bedspread!” Not quite as elegant as we were originally planning, perhaps a bit clichéd, but at the moment it feels right for our little hut in the country.

Welcome back red, I’ve always loved you.
Tuesday, September 6, 2011
Finally...
Thursday, August 18, 2011
Yes I am addicted
I had to head up to Canberra for a quick work trip this week.
This gave me the perfect opportunity to go and stay at the University House at ANU.
Ever since we began collecting Australian mid-century furniture last year, and I found out that my favourite designer, Fred Ward, had designed all the furniture at the Uni House I’ve been desperate to visit. It’s a bit sad really!
The House was built in the 1950’s and it was home to all of the research students and professors of the University at the time. Very much styled on the colleges of Oxford and Cambridge it was, for a time, referred to as “Oxbridge in the Bush”.
To me as I walked through the front entrance into the garden beyond and looked at the wings of the building that surrounded it I felt as if I had stepped back 60 years. I wanted the young (albeit all male) academics to be strolling around discussing their research, meeting in the library to read, having a special dinner in the Great Hall, traipsing into the breakfast room together.
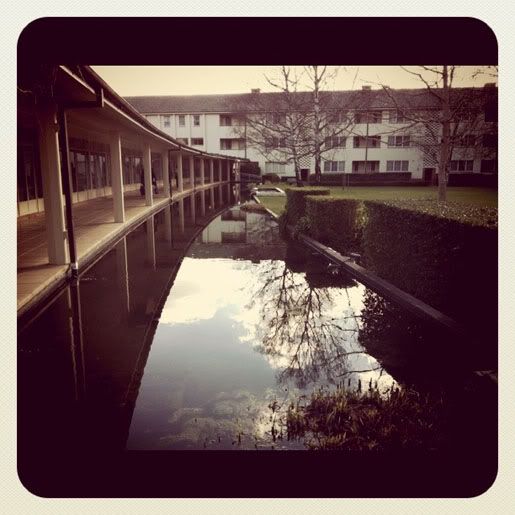
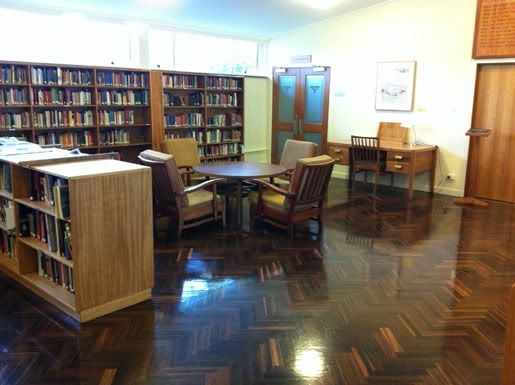
I’m at home in the university environment. After heading to my local one straight from school, I’ve never managed to leave, finding myself a job at the uni and a husband who feels exactly the same and works there too!
Anyway, I walked around the path to my section of the building, each six rooms had their own stairwell, and my room was on the top floor. I opened the door (sadly with an electronic swipe card) and there it was. A room full of the original myrtle (I think) furniture designed by Fred Ward. My own desk and chair, wardrobes, and lounge chairs and a separate bedroom and en suite. A small personal balcony with the original balustrade would have been a lovely spot to sit and drink a cup of tea in the late afternoon sun.
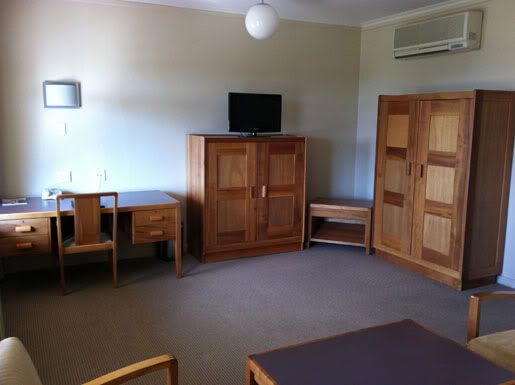
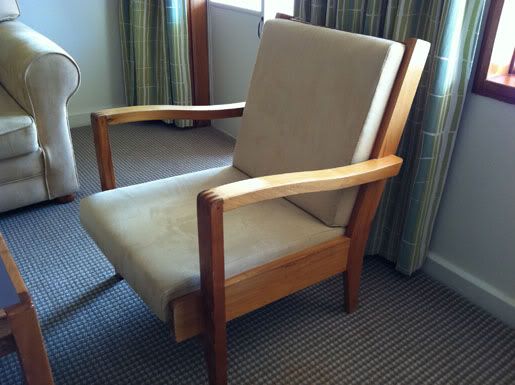
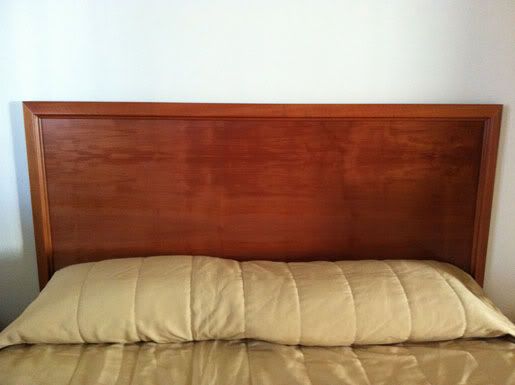
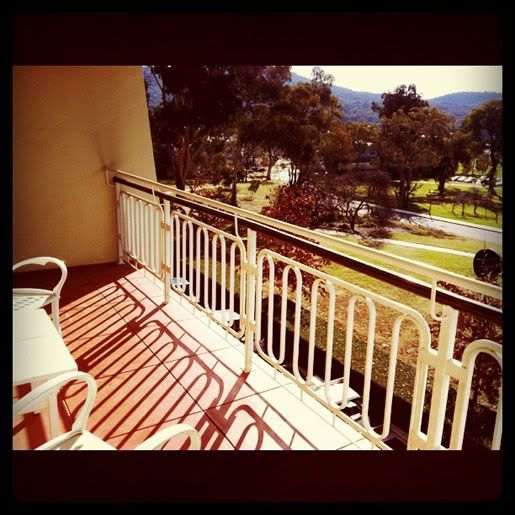
This gave me the perfect opportunity to go and stay at the University House at ANU.
Ever since we began collecting Australian mid-century furniture last year, and I found out that my favourite designer, Fred Ward, had designed all the furniture at the Uni House I’ve been desperate to visit. It’s a bit sad really!
The House was built in the 1950’s and it was home to all of the research students and professors of the University at the time. Very much styled on the colleges of Oxford and Cambridge it was, for a time, referred to as “Oxbridge in the Bush”.
To me as I walked through the front entrance into the garden beyond and looked at the wings of the building that surrounded it I felt as if I had stepped back 60 years. I wanted the young (albeit all male) academics to be strolling around discussing their research, meeting in the library to read, having a special dinner in the Great Hall, traipsing into the breakfast room together.


I’m at home in the university environment. After heading to my local one straight from school, I’ve never managed to leave, finding myself a job at the uni and a husband who feels exactly the same and works there too!
Anyway, I walked around the path to my section of the building, each six rooms had their own stairwell, and my room was on the top floor. I opened the door (sadly with an electronic swipe card) and there it was. A room full of the original myrtle (I think) furniture designed by Fred Ward. My own desk and chair, wardrobes, and lounge chairs and a separate bedroom and en suite. A small personal balcony with the original balustrade would have been a lovely spot to sit and drink a cup of tea in the late afternoon sun.




I rang Rob to tell him all the details, and I think for a moment he was worried that I wasn't coming home! But I did admit that I prefer my own little hut with our personal collection of
Fred Ward pieces to the Uni house.
Fred Ward pieces to the Uni house.
I would thoroughly recommend a stay there if you are in Canberra (it's very close to the middle of town) and particularly if you are keen on visiting a part of our cultural history.
Exciting news on the furniture front at the hut- the long awaited window seat is nearing completion. We visited the workshop this morning to go over a few last details and we should have it by the end of next week. Rob and I are beside ourselves. I can't wait to show you.
Labels:
Fred Ward,
Furniture,
Mid-century design,
University
Thursday, May 5, 2011
Just quickly...
Oh dear- now I'm being tempted via email (directly) with Fred Ward pieces before they're auctioned.
I weakened. Couldn't resist this myrtle buffet/dresser and two bedside tables that match our previous purchases.
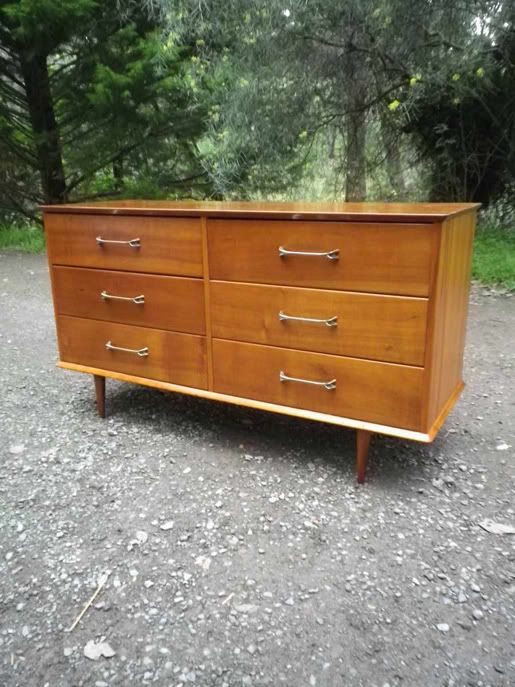
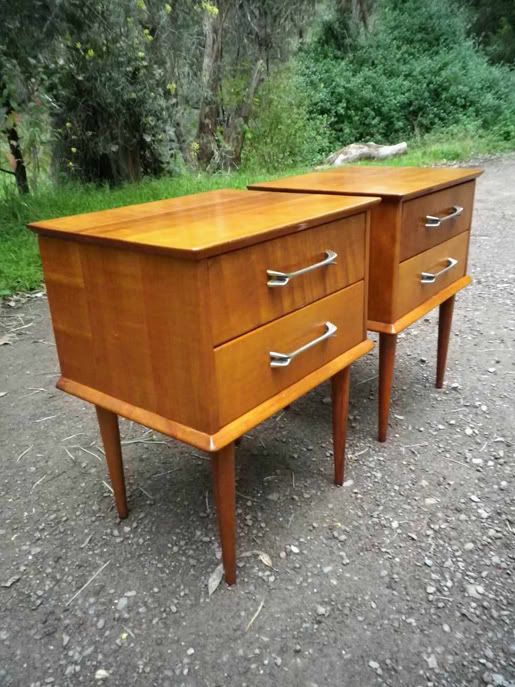
Gosh I just realised I didn't show you the myrtle dresser with the mirror we won a little while ago.
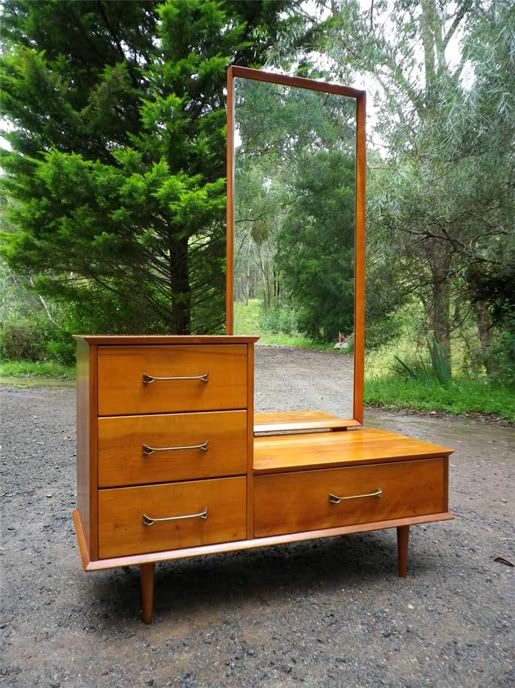
Soon to be on their way across the Strait. Hopefully we can move into the hut soon- cause our flat is starting to look like a furniture warehouse!
I weakened. Couldn't resist this myrtle buffet/dresser and two bedside tables that match our previous purchases.


Gosh I just realised I didn't show you the myrtle dresser with the mirror we won a little while ago.

Soon to be on their way across the Strait. Hopefully we can move into the hut soon- cause our flat is starting to look like a furniture warehouse!
Monday, March 7, 2011
A little bargain
Monday, February 21, 2011
Our weekend:

 What fun we have together over the weekend, the weather was pretty foul in Hobart and we even woke up to snow on the mountain this morning, so our activities were limited.
What fun we have together over the weekend, the weather was pretty foul in Hobart and we even woke up to snow on the mountain this morning, so our activities were limited.We had a little pup recovering from the snip; trying to keep a 6 month old German Shepherd quiet is easier said than done! Poor little girl kept looking underneath her to see if something was biting her.
We went shopping for an oven, and after much debate, settled back to a fairly standard oven and cooktop, with the realisation that when we do mass catering events we would tend to use a BBQ. We decided to invest in a BBQ with a side burner and the capability to do rotisserie (this is highly exciting for Rob) rather than a huge oven that we would have to heat up all the time for the two of us.
We went and sat inside the hut and looked out the windows at the rain (what a novelty).
We baked a white chocolate and almong cake with cumquat marmalade. Hmm still in the testing phase that one.
Last night we won this little beauty on ebay. I was a little excited I have to admit, hunched over the iPad counting down the auction time and relaying the bid amounts. I think Rob and Claudia thought I had lost it. Maybe I had. I really wanted this little myrtle bedside as it matched our sideboard.
The highlight culinary wise was a vegetable stir fry, with the veg we'd picked up on Saturday morning at the very soggy Salamanca stalls. After a week of over-indulgence at the meeting it was nice to eat real food that still tasted like vegetables!
The highlight culinary wise was a vegetable stir fry, with the veg we'd picked up on Saturday morning at the very soggy Salamanca stalls. After a week of over-indulgence at the meeting it was nice to eat real food that still tasted like vegetables!
P.S. Still working on getting the photo exchange sorted. Should have some pretty pics of windows soon.
Subscribe to:
Posts (Atom)





