Recently a new online friend asked if I had any pictures of our finished hut on the blog.
I thought yes surely, I post photos on the blog all the time. But in reality I've teased you with parts of the hut but never taken you on the full tour (our hut is quite small so don't worry it won't take long!) I did do a quick version on Instagram, but I took these photos with Rob's DSLR.
The last full tour was exactly a year ago. The hut had just had the first undercoat of paint inside and it started to feel like it was close to finished. Officially at lock up stage, we still didn't have bathrooms, a kitchen, flooring or any finishing touches done. It was probably best that at the time we didn't know that it wouldn't be ready to occupy until late June!
But I can almost forget the annoyance of waiting. Almost.
Without further ado, welcome to the hut.
This is our front door, entering into our breezeway off the terrace.
Just a reminder of before and after, last year the timber cladding was not even on site, and the polished floor was kept covered with black plastic. The timber door in the picture to the right leads to our hot water cylinder, or more importantly Rob's beer brewing cupboard.
Once inside the breezeway, you would normally find a few simple coat hooks, some baskets for our shoes, a retro chair and a small myrtle table that Rob restored. However, the wardrobe for the spare room is still parked here while we work up the courage to dismantle it. The door as you can see leads to the living end of the hut.
If you were to turn around to the other end of the hut you can probably see our secret loft door up high. The dumping place for anything we don't need to see all the time.
The walls are clad in celery top pine, inside the hut we used China Wood oil to finish all the timber. The timber cladding has become so golden over the last 8 months, and will continue to darken. All our skirting, window and door trims are in myrtle.
Ok, if you were here in person I'd probably then take you into the living room end of the hut first. Visitors often comment on the spaciousness of the hut inside, after seeing how narrow it is from the outside, it's only 4m wide. The windows, cream walls and retro furniture all contribute to that I think. Rob and I (luckily) both dislike clutter so we keep the hut pretty spartan. Anyway, you walk down a short narrow space into our kitchen.
The living space is broken into three roughly even spaces. The myrtle window seat draws your gaze as you walk in to the big window at the end of the hut. But really the view is to the north side, along the long axis of the room. We chose double glazing for the windows and door in this end of the hut, which means we don't need blinds or curtains. We love that this means that the lines are kept clean. Originally the cathedral ceiling was to be timber clad too. But the budget didn't stretch that far. So plaster board it is. But you know what, I think we prefer it now. The ceiling soars and lifts the space rather than feeling closed in. The poor builder and plasterer were quite frightened when we chose our lights, those little white rectangles on the side (there are actually three of them, one is out of the frame). The "Surf" up lights are designed by Neil Poulton, and were quite a splurge for us, but the three lights do light up the whole space so well. Frightening for the plasterer as he had to get our ceiling absolutely perfect as they would show up every flaw in the joins between boards. But we are so happy with them, the plasterer did do an excellent job.
The bench you can see is our main workspace in the kitchen, nearly 3m long and 800mm wide, we had our bench tops made to be 1m high, as we're both tall. Nine big drawers provide plenty of storage for crockery, plastics, and bakeware. But we'll swing around and have a look at the kitchen from the other direction.
The cabinetry and bench tops are solid celery top pine, most of which we purchased at an auction a few years earlier. It too is getting darker. The four drawers on this side of the bench are for cutlery, place mats, candles and serving platters, so that it's easy to set the table without heading into the kitchen.
To keep the clean lines in our kitchen we opted for a domestic oven and ceramic cook top. But splurged on a Parmco extraction fan (the little silver rectangle above the cook top), which works well, the fan is in the corner cupboard so it's not too noisy. Things we love here: the view from the kitchen sink, the little hidden knife drawer to the left of the oven, and the open wire baskets for our collection of copper Scanpan saucepans underneath. The watercolour of an olive branch was painted by a friend, and is the only artwork we currently have on the walls. We just can't bring ourselves to put anything else up on the walls yet. Ok onto the living area.
The Tas oak floorboards are covered with a soft golden rug. A legacy item from Rob's parents. We think it has silk in the pile as it is so soft, the dogs love lazing on it! The window seat is obviously the pride of our home, but the two Blackwood Fler Narvik lounge chairs are pretty special too. The two Fred Ward myrtle sideboards house our glassware, napkins and cake stands. We may have fallen into collecting mid-centry furniture by accident, but the style is perfect for the hut, with the pieces raised off the floor with the tapered legs extending the space.
If you were to sit on the window seat (which I highly recommend) you would then look back to the kitchen like this:
Our retro myrtle dining table faces the bifold door that opens out onto the terrace and overlooks the dam. Our collection (which has grown again but we need to recover them) of Blackwood Piper Tru-line chairs may be a little daggy, but they are comfortable. If you walk down the room and back into the breezeway you would then see this view down our hallway:
The mirror on the dresser in our room creates a perfect reflection, creating a feeling that the hall will go on. The long narrow windows provide light and the internal doors are all single lite glass doors so that light can flow from one side of the hut to the other. The polished concrete floor is great for our dirty dogs! The one techo item in our hut are the low sensor lights on the right hand side of the hall. These are fantastic at night when you are visiting the bathroom.
First room on the left is our guest bathroom:
The polished concrete flows right into our shower, with the best view of the dam and bush on the hill opposite (where the wedge tailed eagles soar).
The sink sits on floating bench of myrtle. We found this retro Blackwood framed mirror which is perfect for this room.
The spare room is the most unfinished room. It's yet to get a proper double bed (still on the look for a mid-century myrtle bed head) and the wardrobe in the breezeway needs to be moved in here (magically). I have actually sold the chest of drawers under the window, the one on the far wall matches all our other Fred Ward pieces, and we leave two of our dining chairs in here for the moment.
Our bathroom is the next along the hall, the same as the guest bathroom except for the shower over a bath. The view is pretty good here too. Rob's sisters gave him the round mirror for his birthday last year and it works perfectly here.
Last but not least is our bedroom. With a set of french doors that open out onto the terrace and a window that overlooks my flower garden and the orchard.
Fred Ward features here too, one day we will replace the modern Tas oak bed with a mid-century style myrtle bed. I didn't take a photo in the opposite direction as the only building job left to do are the timber doors on our built in wardrobes. Hopefully we can tick that off this year. The two bedrooms have a wool plush pile carpet, called Velluto, which apparently is Italian for velvet, in a caramel colour.
So there you have it. A tour of our little home. Hope you have a lovely weekend.
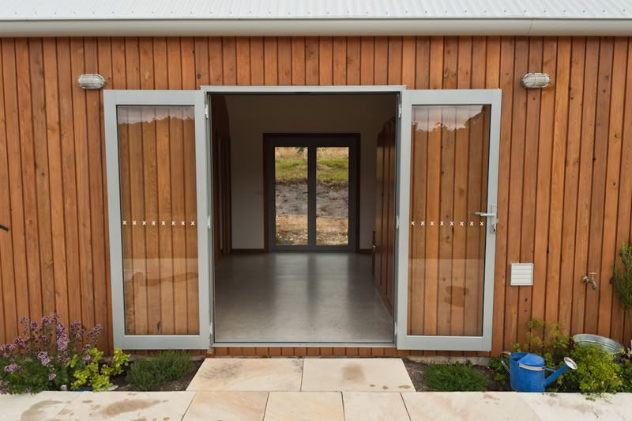
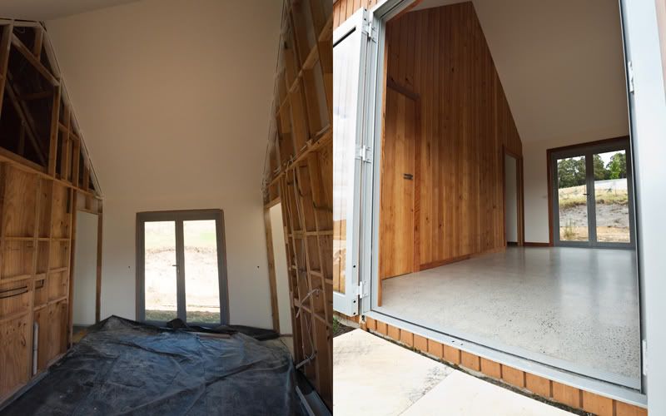
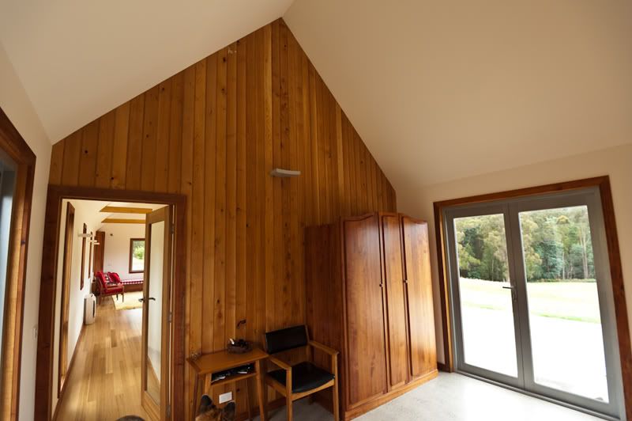
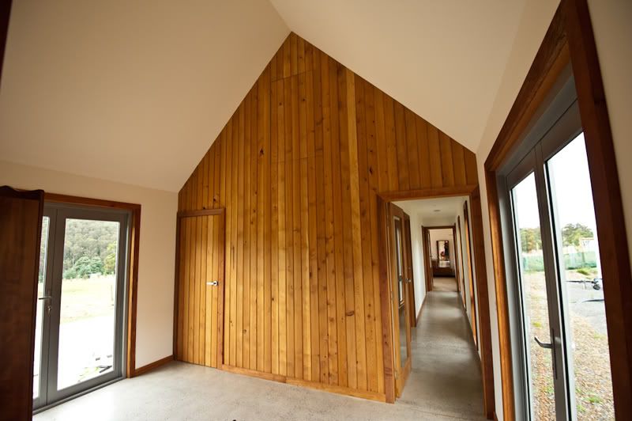

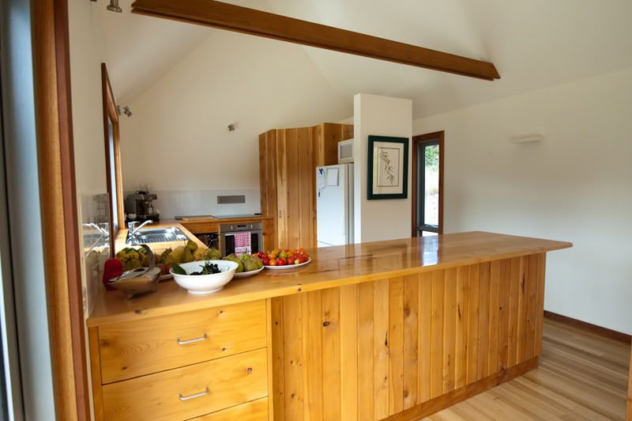
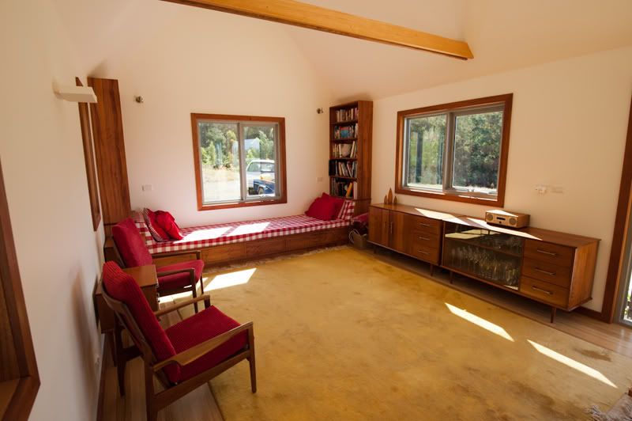

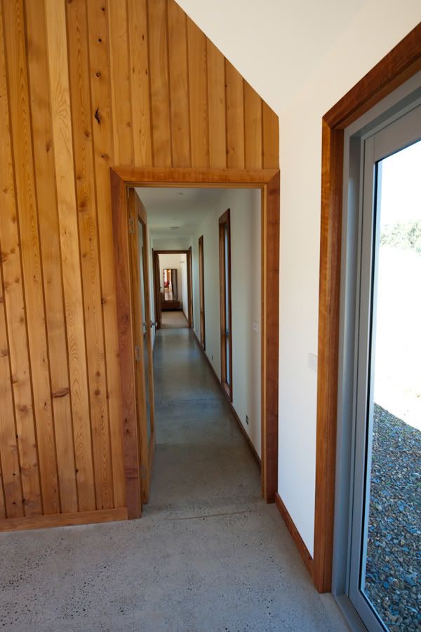
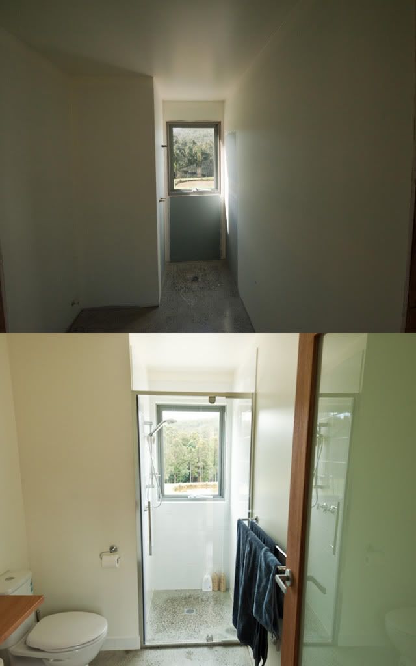
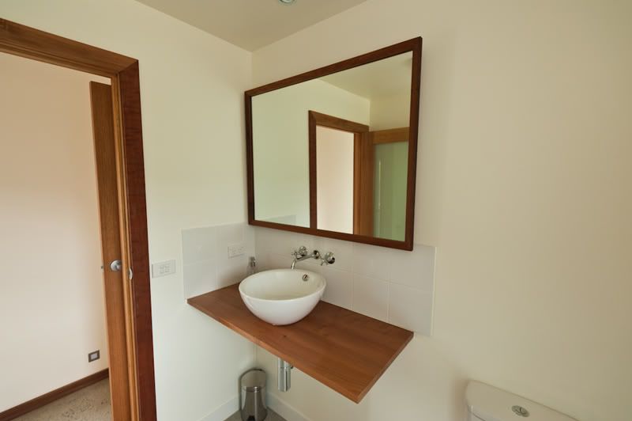
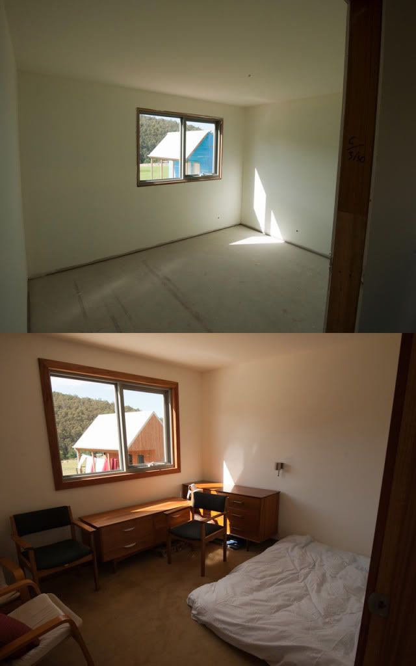
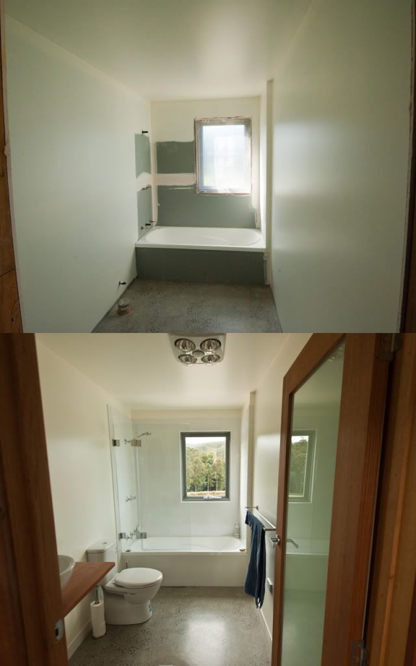
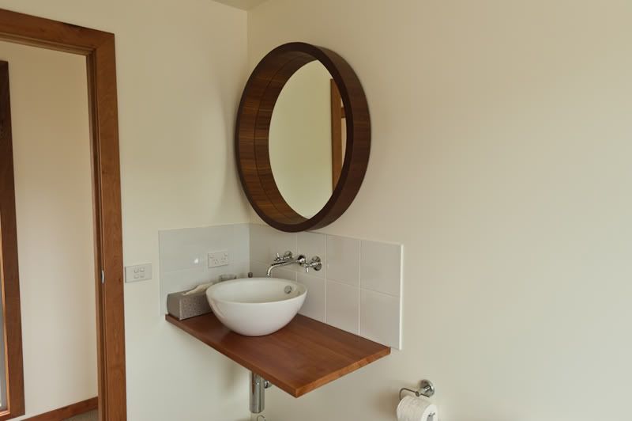
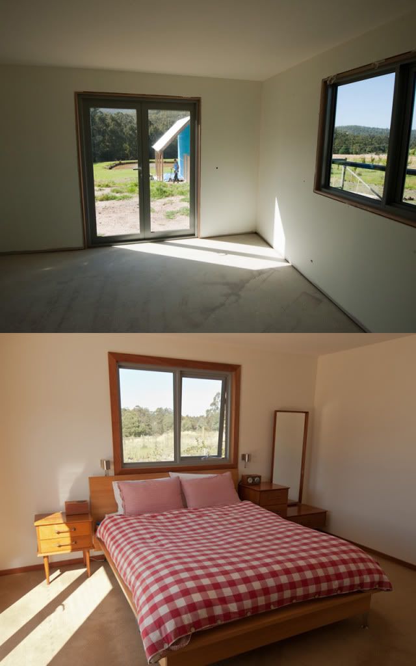
21 comments:
Thankyou for the little tour! You guys have made a lovely home! Hope you have a lovely weekend! Love Kelly x
Wow, I was just thinking the other day whether you had posted a full picture tour of the Hut. Just got back from the bach, a little over it. But then I see your Hut tour and I am all inspired for another paint session tomorrow. Some gorgeous digs you have there Hazel, anybody would be envious of your home and outstanding view.
It looks even more beautiful bigger than IG!!
Thanks so much for showing us Hazel - you guys have done an amazing job and I like the minimalist aesthetic you've got going inside - it really complements the outside of the Hut. Have a great weekend!
Thankyou so much for the tour, I felt like you were really showing me around. Your home is absolutely gorgeous, thankyou for sharing it with us :)
Oh my. It is ........ Devine. With a capital D. So many well considered, beautiful spaces. I think I could almost live in the breezeway, it's just that lovely, but then I would miss out on lounging on the window seat, using knives from the secret drawer, showering and enjoying the view, or sleeping in that pretty bedroom. Or I wonder if I would just sit on the patio and stare at the gorgeous hut! Thank you so much for sharing your amazing home.
It really is beautiful Hazel. Your furniture reminds me of the old teak pieces my parents had throughout their home. They got rid of it in the 80's and I wish I could have kept the sideboard and table now :)
You have such a lovely place to live. The plastered ceilings were a good choice, much nicer and more open that if you clad them.
Hello there Hazel, lovely to see how your home has evolved with the before and after shots. Wonderful to see how quickly a dwelling becomes a home.
I would like to say a warm thank you for thinking of me recently and it has also been a joy to have some of your visitors stop my way. Look forward to stopping be again.:)
What a lovely home tour - thanks for making the effort. It all looks so light and airy and I really love the fact that you're collecting mid-century furniture. You're right - it looks perfect in your home.
Hope you have a wonderful week!
Katrina
It's so beautiful Marian, I totally love it! I think Leo would love the beer brewing cupboard too.
xx
Yay! Oh man THOSE WINDOWS! The light is epic and the spaciousness yet coziness is brilliant. Thanks so much for posting this tour. So fun, especially as I dream about my upcoming home renovations.
Thank you all for your lovely comments about our little abode. We do love it there. Too bad we have to go to work!
Wow! I thoroughly enjoyed that snoop around your place. All the timber gives it so much warmth. So tasteful.
We opted for e-glass over double glazing in our living area and these coming winter months will show us if it's up to the job!
rachel xo
I can just say this: your hut is to die for!!!!!!
I want a hut just like that :-D
love your hut!! you have done such a great job of making it your home in paradise!
I love the beautiful Scandinavian-like simplicity of it all. Those floors do look very familiar to me too :)
This was really inspiring. Thank you for sharing your home with us.
I love the glass door to the bathroom.
Wow, I'm totally blown away. Your hut is amazing! Well done. We are about to start building (in Tassie too!), and if we can achieve something vaguely as wonderful as you have I'll be wrapped!
Beautiful home!! I'm wondering if your first name is Hazel or Marian!? �� Hope you don't mind me asking...Also, where are all your "things" in the bathroom!? I thought I was simplistic... �� Thank you for sharing with us!
Post a Comment